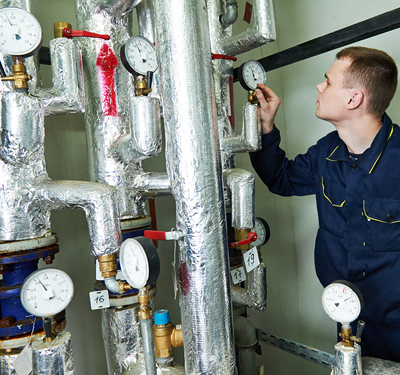

What is HVAC Commissioning?
Posted by Brian Rico on in Engineering
INTRODUCTION
The primary goal of commissioning is to ensure a building’s HVAC systems are operating the way the owner intended.
ASHRAE describes the commissioning process as a “capable way of verifying that facility and its systems meets the Owner’s Project Requirements (OPR)”. Today, HVAC commissioning is more recognized as an important process needed for design, construction, operation, and maintenance of HVAC systems for commercial buildings. As commissioning becomes more popular – and in the near future, required – it’s that much more important to learn about the great benefits commissioning can provide an owner.
There are many definitions of commissioning, and even more explanations of the commissioning process. In fact, the word commissioning cannot be found in a dictionary. Merriam-Webster defines the word commission as “a group of people who have been given the official job of finding information about something or controlling something”. Based off this definition, the commissioning process is generally defined as the process to realize the real OPR through the building construction stage and continuing to operations and maintenance stage.
THREE TYPES OF COMMISSIONING
There are three main types of HVAC commissioning.
The first type, initial commissioning, occurs during the production of a new building or on a new HVAC system within an existing building. The second type, retro-commissioning, is the first time commissioning has been implemented in an existing building on existing HVAC equipment. Finally, re-commissioning is commissioning HVAC systems that were already commissioned during the initial commissioning process, and the owner wants to verify, improve and document the performance of the existing HVAC systems down the road.
Once the proper type of commissioning has been determined for a particular building, the actual process of HVAC commissioning can begin.
THE COMMISSIONING PROCESS
The commissioning process begins with a thorough check of the HVAC equipment after it has been installed. A thorough check involves verifying the correct equipment and material has been installed and installed in the proper location. Then, we verify that installation meets construction details and manufacturer’s requirements. A custom checklist along with documentation of the installed equipment must be created.
After verifying the correct equipment and material has been installed, witnessing equipment operation is the next step. It is necessary to verify and document proper operation which includes the startup, shut down, and sequence of operation. Noting any issues of improper sequence of operations or start and shut down issues must be reported to the necessary contractors immediately. After the equipment has been verified to operate properly, the HVAC equipment can be tested, adjusted, and balanced (TAB).
TAB
Performing TAB on the HVAC equipment is crucial in the equipment’s performance and life. Initial commissioning will have airflow requirements for each air device on the mechanical plan sheet.
Retro-Commissioning may not have design numbers. If this is the case, it is best to balance the unit on industry standards and comfort. To begin, document the initial conditions of the HVAC equipment. This includes motor RPM, amperage, actual voltage, airflow measurements thru each supply, return, outside air, and exhaust device. Verify that the voltage and amperage are within the motors specifications, and compare airflow measurements with the design airflow. Typically, the air balancer adjusts the fan speed to bring the overall airflow within the allowed range (typically ± 10%) and then uses the volume dampers to adjust the airflow of the air devices within the allowed range.
Adjusting the fan motor speed of exhaust fans for items such as kitchen and dishwasher hoods is typical to balance the units during design. For rooftop units equipped with economizers, the outside air is balanced after the supply and return air have been adjusted to within design. A spot check of supply diffusers for each unit is needed to ensure the supply air did not adjust out of range due to the outside air adjustments. Once the outside air is adjusted to design, the building pressure can be measured.
Building pressure is important to comfort and equipment performance. The building pressure can only be measured once the outside air and exhaust fans are balanced to within design. The pressure is typically taken at the main entrance of the building. Building pressure is generally slightly positive and measured in inches of water column. Building pressure can range and is included in the building balance schedule. Ensuring that the design building pressure is achieved will alleviate drafts and improve infiltration. A final report including documentation of the equipment and material inspection, verification of startup, shutdown, and operation, and the TAB report must be turned into the owner for approval.
BENEFITS
The benefit of HVAC commissioning is realized on many levels. The building owner will have complete documentation of how the HVAC equipment is operating and any issues that need to be resolved. The owner will know that the equipment is operating as intended and that efficiency and comfort will be attained. The contractors will have documentation of all the HVAC equipment’s performance which can lead to fewer call backs.

 Previous STORY
Previous STORY